Rags to Riches, Garage to Business
- Haley Tucker

- Mar 10, 2021
- 7 min read
If you’re curious about what Jezzie’s Place looked like before it was Jezzie’s Place, would like to see what the construction process was like, or would like to learn about chosen materials, this blog post is for you.
2017 - 2019
When I bought my house in 2017, I was considering the potential it had to start my business. The house had a two-car detached garage, and Canaan does not have any zoning restrictions to prohibit businesses in certain areas. Throughout the several years of trying to start my business, I did look at commercial buildings to buy or lease, but my ideal vision was always to have the business on my property.
For the next couple of years, I overthought and overthought about what the right way to start the business was. Sell my current house and buy a different house and start the business there? Try to purchase someone else’s business? Purchase land and build? Continue to save money and wait even longer? Convert my garage into the business? I was considering my partner's current commute to his job, what was smartest financially, what was most logical, what loan amount the bank would approve, and the long-term goals.
I wasn’t 100% sure I wanted to give up my garage space that I’d now been grown happily accustomed to. I wasn’t sure there was enough land here for a big enough play yard. I wasn’t sure people would drive here. I wasn’t sure if we would be staying here long enough for it to be worth making such a large investment.
But in the late summer/early fall of 2019, I was propelled into making a decision. I realized that I was considering too many factors that shouldn’t be standing in the way of my dream. I decided I had to do something.
Fall 2019
I started reaching out to contractors to see if converting my garage into the business was even financially feasible and if the original building structure could support a huge overhaul. I reached out to several local contractors and most didn’t give me the time of day. A couple contractors actually came to check out the garage and said they would work up quotes, and then… they ghosted me.
My mom suggested contractor Don Roberts out of Enfield. I eventually reached out to him, reluctantly, expecting another blow off. I left him a message on my lunch break and he called me back while I was still on my break. He asked me to send him a detailed list of what I wanted and some information about the current state of the garage, so I immediately typed up a long list and put it in the mail for him (he’s old school). He ended up calling me that afternoon and said he could stop by that night to look at the garage, which he did, and I handed him print outs of the list and layout I wanted. He said he’d work up quotes and I told him I’d reach out to the bank to figure out what kind of financing I could secure. I wasn’t holding my breath though, on either of those things.
The following week I contacted Don to tell him the financing seemed like a go, and he later told me that it was then that he thought to himself, “Okay, she is really serious.” Don Roberts was the only contractor that took me seriously, believed I knew what I was doing, was confident in this plan of mine, and wanted to help me. For that, I will be forever grateful.
Around Christmas, there was a snag in the plan. It seemed like suddenly it wasn’t going to be possible, or at least not without spending another several thousand that I didn’t have. I was pretty discouraged that it had come SO close to fruition this time, only to come crashing down.
While talking about the dilemma with my coworkers, one of them thought he could help. He was confident he had solutions that would get the project back on track. I was hesitant, but I was not ready to give up, so we pressed on. He saved this project.
February 2020
In February, I officially secured the loan I needed, registered the business as an LLC, started meeting with a business advisor through the SBA, and started working on the website.
April 2020

In April, after the weight limit on my road was lifted, ground breaking began and the exterior work was started – hooking up water, drainage, and electrical. At that point, it still didn’t feel super real, even through my property was being ripped up.
By the end of the month, the garage had four windows, a back door, and the garage doors were replaced with walls. That was a shock to come home to see. My garage was no longer a garage!
It was also discovered that the building needed a new roof – another unexpected, large expense that had to be done. So it goes with renovation projects!

(And side note... I'm not sure WHO installed this original exterior garage light to be so obviously off center, but that definitely had to be fixed!)
May 2020
In May, my partner, Michael, took charge of the fencing project – mapping out where the fence would go with stakes and construction tape, researching materials and tools needed, getting the area ready, and watching YouTube videos on how to install fencing. I had been struggling to figure out how we were going to fence in the area, how big it could be, and what materials it could be. I wanted 6' high, solid panels, which seemed like the most expensive and difficult option. I also wanted a large play yard, which seemed challenging considering the landscape and that half of the area was wooded. But Michael figured it all out and convinced me we could do it.
He and his brother cut down small trees and bushes, chopped up stumps, moved rocks, and raked a million leaves, all to create a more open area that we could fence in. Over Memorial Day weekend, Michael, his brother, and I installed a really big fence, picket by picket. It took several days, some blood, sweat, and tears (literally), and it was a ton of hard work, but it was totally worth it. It saved thousands of dollars doing it ourselves, and the end product came out really nice.
Also in May, I went to one of Don’s workshops to see where the cabinets would be built, and to check out the solid white oak wood being used and the clear finish that would be put on them. The cabinet doors and drawers are all soft-closing, so they are nice and quiet. At another workshop, I saw the corian countertop that would be going into the business – a leftover piece from another one of Don’s projects that he was generously giving me. I got samples of both so I could start picking the wall color, and I ordered cabinet hardware that looks like branches, to fit in with my woodsy theme. And insulation, sheetrock, and electrical were installed inside!
May through July 2020
The next couple of months involved mudding, sanding, priming, painting, trimming (and some areas with specific trim that is more durable than wood), and installing light fixtures, cabinets, heating, plumbing, and the tub. During all this time we were also waiting, impatiently, for the fiberglass reinforced paneling (FRP) for the walls in the kennel area, to make the walls more durable, mildew resistant, and easy to clean. I wanted a specific color – almond – which was apparently more difficult to obtain than other colors. The panels were holding up painting the epoxy on the floor, which was ultimately holding up finishing the project. They finally came in mid-July, and that started my long process of trying to pick a floor color.

I bought 10-12 paint samples to try and didn’t like any of them. Don eventually loaned me his gigantic paint color wheel to help me choose. He said he normally didn’t give that to clients because there were too many options and it would be overwhelming, but I think he could sense that I’m a bit of a control freak, with very specific design visions. I finally settled on a floor paint color by the end of July.
At the beginning of June, I also officially ordered the Mason Kennels for the kennel suites. The kennels I chose are easy to clean, have airflow at the top, the bottoms are sealed to prevent cross contamination, dogs can’t see each other from within their suites, the framing is durable and rust-proof, and the antimicrobial surface resists scratches, odor, stains, and moisture. I wanted something that looked nice, felt inviting, did not have any chain-link, and with tempered glass fronts for me to see into. I also wanted something that could be taken down if we sell this property and expand later.

The FRP in the kennel suites and along the walls, as well as the wall color, are considered Fear Free colors. Fear Free colors are light and soothing colors, thought to reduce fear and stress in pets.
August through September 2020

In August, my big custom-made exterior sign arrived, I painted the repurposed desk (which took four coats!), the half door and shelving was installed, we worked on creating a new walkway and mulching (still needs work), we assembled the durable Kuranda beds for the kennel suites, and the exterior signs were hung.
In mid-September, the Mason Kennels were finally delivered, after a long and very frustrating process. Delivery was sketchy and installation was challenging, but thankfully I had a crew of helpful and strong people!
During this time the washer and dyer were also delivered and installed, a mini fridge was put in, and my dad installed a new faucet for me. Then, all that was left to do was to take care of all the final pieces - hanging artwork, bringing out the computer and hooking up the phone, putting things in cabinets, organizing the desk, and getting ready for dogs!
Finished At Last
By the end of September, it was finally DONE!
It’s sometimes still hard for me to believe that what was once a damp, dark, dingy garage has been turned into something so bright and nice. It feels much larger to me now too. Even though the business has been open full-time since the beginning of November, 2020, I still sometimes feel in awe that it actually finally happened, and on my property.





















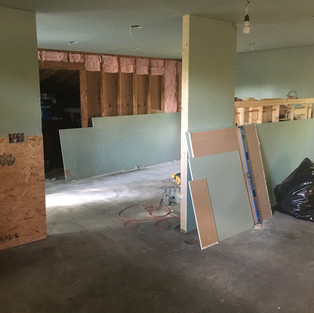







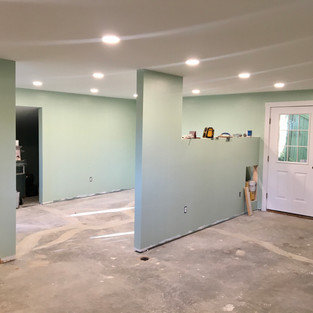



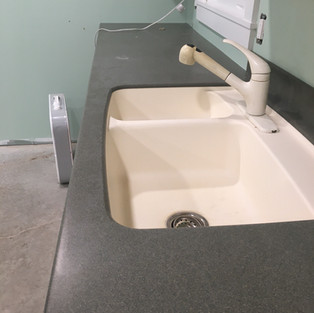





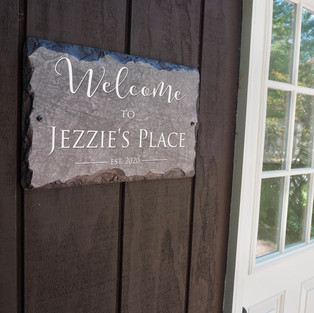









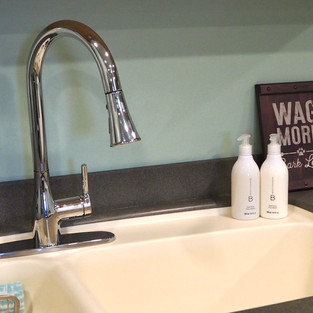























Comments